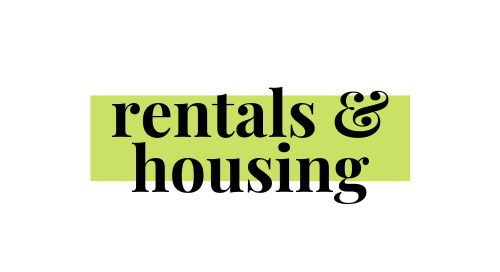City to consider allowing denser housing
A new ordinance is part of an ongoing effort to amend city code in ways that encourage affordable housing development. The ordinance will receive a first reading tonight.
The Laramie City Council will consider an ordinance tonight that would let developers build more residential units per lot.
Figuring out how to allow more units per lot has been a cornerstone of the council’s efforts to combat the lack of affordable housing.
The argument is this: if developers are only allowed to put so many units on a given lot, those units will be bigger and therefore more expensive. Allowing more units on a lot — by decreasing space, parking or other requirements — could, in theory, encourage developers to invest in smaller residential units that can be sold or rented more cheaply.
“The overall purpose of these changes is to combat our housing challenges by offering more choices to achieve housing affordability,” the ordinance’s cover sheet reads. “Staff believes these changes will achieve this through relaxing dimensional standards to allow for more housing typology, efficient land use and efficient building practices.”
Earlier this month, council voted to decrease the number of off-street parking spaces required for some residential units — the idea being that developers could then fit more units on any given lot size.
Today the council is scheduled to consider changing the lot sizes themselves. The ordinance would reduce the minimum required lot area per unit — the footprint that an apartment or accessory dwelling unit must have — from 3,500 square feet to 1,250 square feet.
The change would allow for more construction of multi-family housing — triplexes, four-plexes, and so on.
Currently, just 8 percent of lots in R2 residential zoning can accommodate multi-family housing. The ordinance under consideration would increase that figure to 85 percent. (A full 98 percent of R2 lots would be able to accommodate multi-family housing or duplexes, with just 2 percent of lots restricted to single-family homes.)
Alongside the changes to R2 zoning, the ordinance also decreases the minimum lot size and minimum lot width for R2M and R3 zoning.
The hope is that such a change would encourage more development of multi-family housing, while also encouraging some single-family homes to add some kind of accessory dwelling unit or basement apartment.
“Once a property contains more than two units, it must come into full compliance with all multi-family standards including parking, landscaping, access, building layout, etc,” the cover sheet states. “Staff believes this will persuade existing home owners to construct another unit on their property, while ensuring that more than 2-units on a property remain well designed and of a high quality.”
A survey conducted through the Thrive Laramie Economic Development Plan and Housing Study showed there was significant interest in upping the supply of everything from small apartment buildings to cottages and bungalows.
Several residents have written to council in support of the changes. Those letters of support were shared with the council’s agenda.
Among them was a letter from Josh Watanabe, executive director of Laramie Interfaith. Watanabe wrote that the proposed changes allow for “flexibility” that could help the nonprofit eventually build, or support the construction of, “creative and integrated housing units.”
“As one of the communities’ largest housing and housing-related assistance resources, the shortfall of affordable housing has become more apparent than ever this year,” Watanabe writes. “While there may be several causes, the influx of those in need of housing this year should not have been wholly unexpected and will continue to grow. As housing becomes less affordable, the number of community members in need of our services increases while at the same time the level of support we are able to provide decreases.”
Kerry Greaser of Albany Realty also wrote a letter supporting the ordinance.
“In my opinion, the more flexibility you are able to give developers and builders, the better they will be able to serve our diverse housing needs in Laramie,” Greaser writes. “Developers and builders have a better idea of the evolving needs of Laramie homeowners and renters. When they develop or build, they are taking a risk and they want to give themselves the best opportunity to reduce the risk by providing what the customer wants.”
The council meets at 6:30 p.m. today. Consideration of the ordinance is the final item on the agenda.




This is a horrible proposal. It would allow lots in the R2 and R3 zones (which contain most of the single family housing in Laramie) to be chopped up by greedy developers into tiny, narrow ones as skinny as 12 feet wide - too narrow to hold a singlewide trailer (because there'd be no place to get out and no room for setbacks). They'd pack squalid housing into tiny spaces and then sell it at higher profits, charging by the going market rate per bedroom. There is no reason for the developers to reduce their prices, because it would mostly be bought by the well-to-do parents of students seeking to extricate their kids from the University's expensive new "luxury" dorms (which it is building specifically to compete with off-campus housing, including that relied upon by local residents for their retirement incomes).
The best way to make housing affordable, given the fixed costs of building materials and labor, is to raise wages - not allow builders to skimp and create cramped, cheap, likely dangerous housing that will destroy the character of the neighborhoods it invades.
Areas around campus impacted by this proposal are sites occupied by historical homes. Will this ordinance allow commercial land developers to tear those homes down and replace them with high density housing?